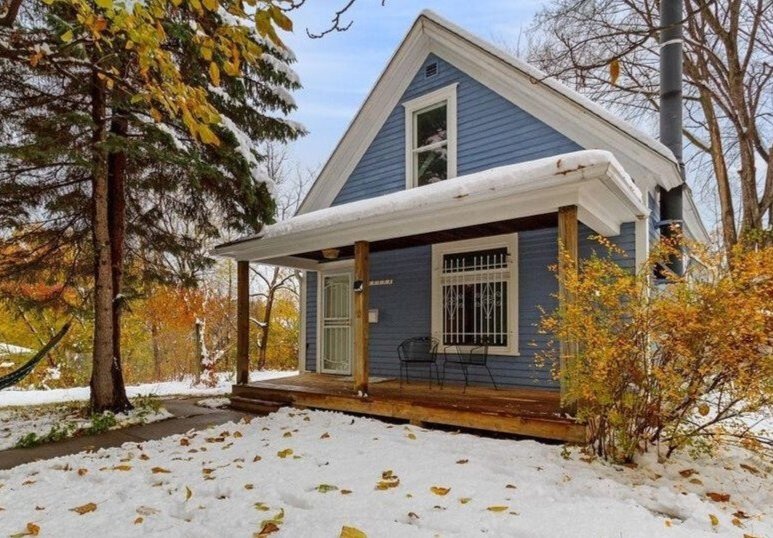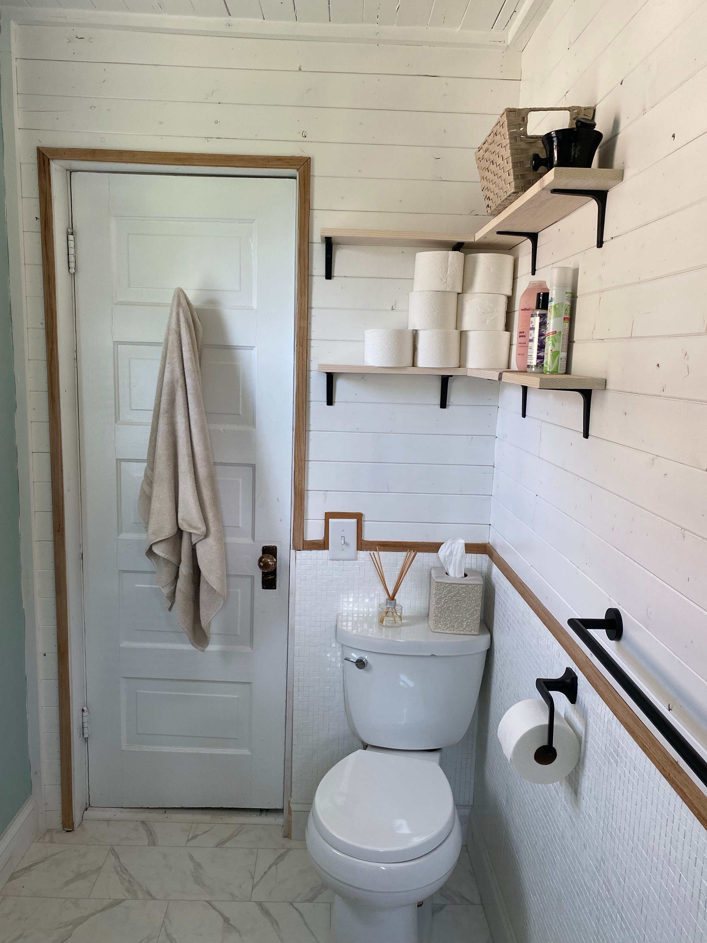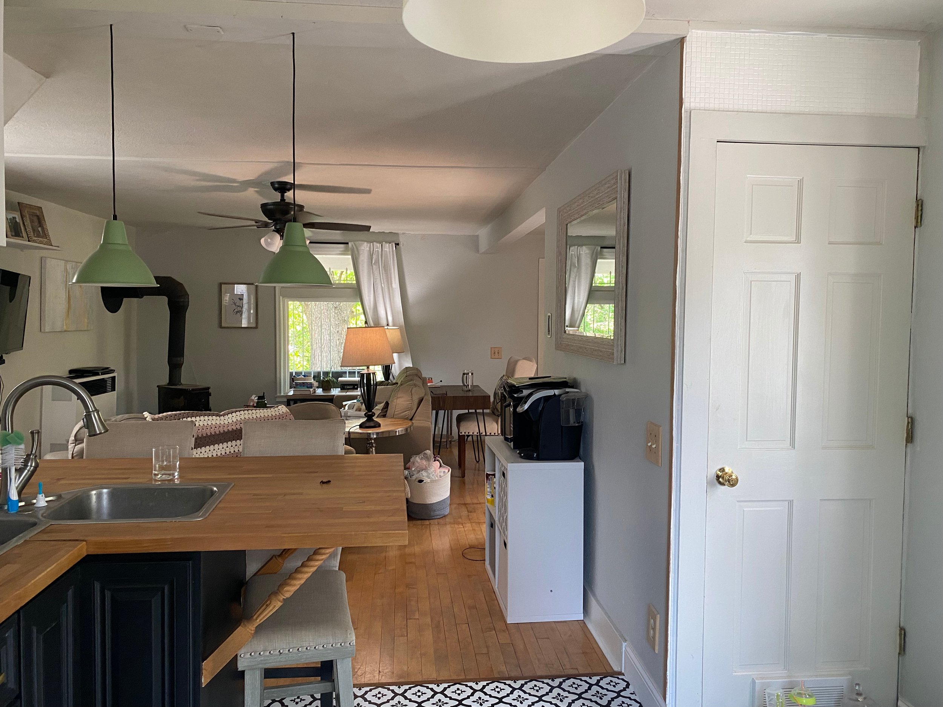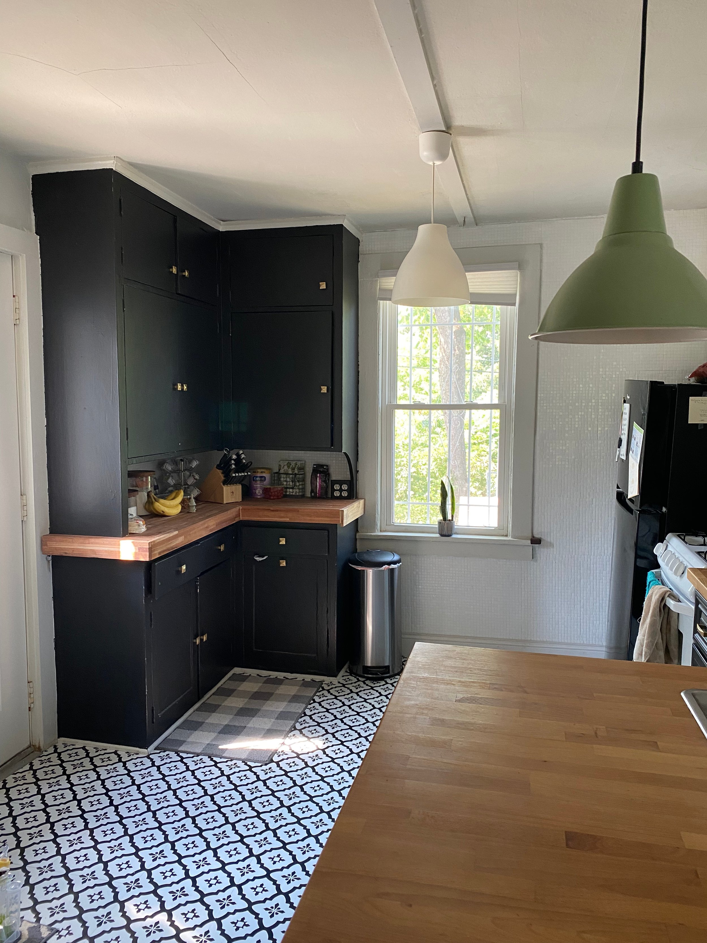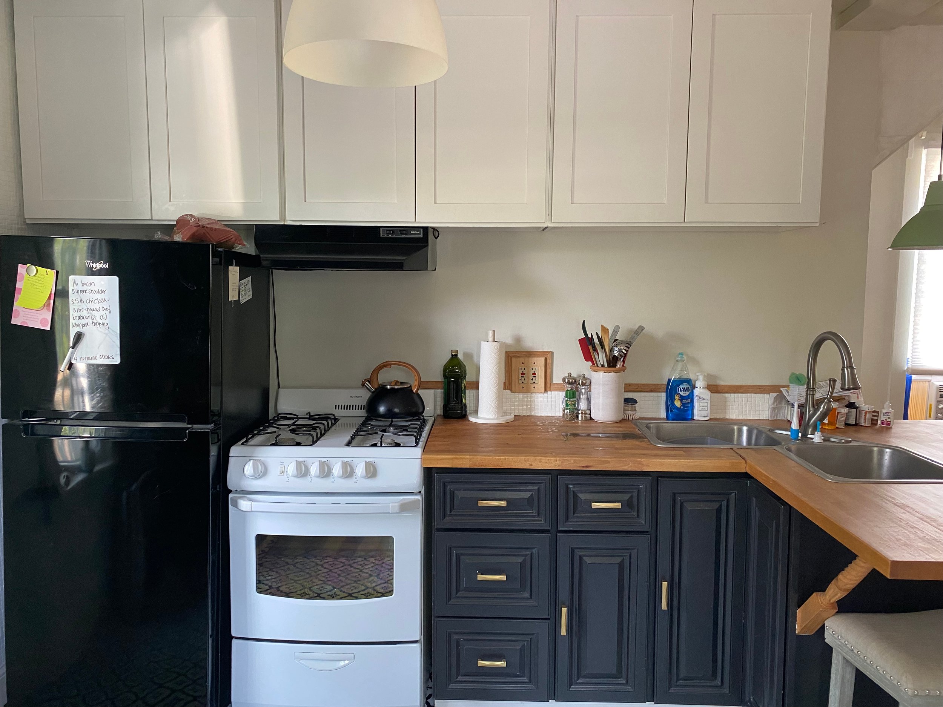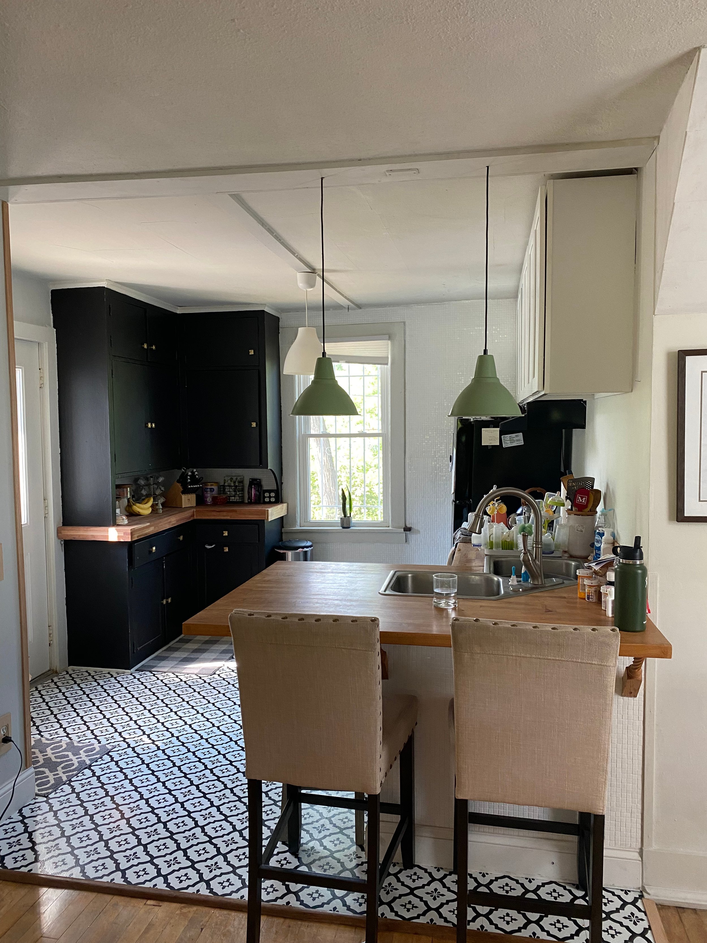The Urban Cottage
With sweeping catalpa trees and wild raspberries galore, the Urban Cottage was a tiny house in the middle of Saint Paul that felt like it was located in the northwoods. With small touches like cabinet paint, roll-on epoxy, and fun vinyl tile floors, alongside larger projects like adding a half bathroom upstairs, the Urban Cottage got a glow-up on a budget!
Single-Family
1.5 Bathroom
900 Sq Ft
1 Bedroom
Home Highlights
The Urban Cottage was purchased for its serendipitous location. A darling 900 sq.ft home tucked on a hill surrounded by trees, it felt like a northwoods cabin that happened to be in the middle of Saint Paul. Located 2 houses down from the Brick House, Matt and Juli lived at the Urban Cottage while completing the Brick House renovation…all while Juli was pregnant!
Because the Urban Cottage was only a temporary living situation until the Brick House renovation was complete, Matt and Juli considered this property a glow up on a budget! This allowed us to experiment with some fun, cost-effective options including painting all of the kitchen cabinets black, using patterned stick tiles in the kitchen, and roll-on tile epoxy coating to give the kitchen and bathrooms a brighter look. The large-scale projects were adding a half bath upstairs (so Juli wouldn’t have to walk downstairs to use the bathroom in the middle of the night–a pregnancy necessity!) and transforming a dark, dated bonus room into a light, bright, white giant master-closet!
